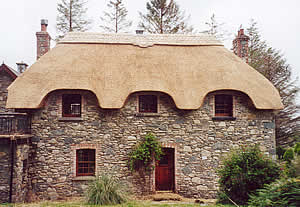
Killarney National Park Cottage
Windows
Marry thatch to windows and the result is beauty.
Killarney National Park Cottage
Its best to think of thatch in sculptural terms. Without the need for chunky structural supports, thatch can swoop round upper windows. It can be molded into arches, circles, semicircles, ovals, cones and sweeping rectangles. Where a standard dormer roof requires heavy cross-braced wood beams to carry slates or tiles, thatch can rise and plunge precipitously.
The key is to bring out the best look for your particular project. Think like an artist - you are no longer confined to 90 degree angles and bulky building materials. Your house can be a work of art that enhances the surroundings.

Click for larger photos of both the above projects.
Unique Windows
What are the choices for thatch and windows? For one thing, you can order windows specifically designed for use with thatch. The Thatch Company works with firms that can supply windows of startling shape and size. For example, below is a house set amidst the splendours of Kerry's mountains which we provided with a semicircular dormer window. You'll note the window is made of solid, shaped wood and the thatch follows the circular contours.


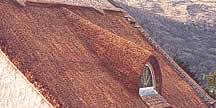
Here are some samples of other window shapes which The Thatch Company can order for your project. This is by no means a complete compendium, but it does illustrate the possibilities when thatch is your roofing material.
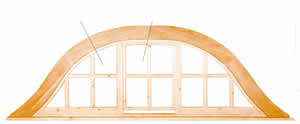
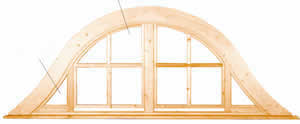



Multi-storey Structures
Creating a spectacular roofline for your two or three story structure is one of the things at which The Thatch Company excels. Below are three different styles of eaves to help protect upper story windows. The 3 Flowers Cottage Inn in Derry protects guests from the rain with gently scalloped eaves and a very attractive cone shaped roof. On the stone cottage below, the protective scallop is much deeper, helping to lighten the massive look of the stone walls.
 |
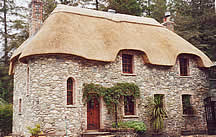 |
| 3 Flowers Cottage Inn - Derry | Stone Cottage - Killarney Natl. Park |
| Click for larger photos of both these projects. | |
The owners of this stone house wanted to echo the peak on the right side. Even though, technically, the windows aren't in the roof, this style of protective shelter is known as a "gabled dormer". To protect the peak of each gabled dormer, a special ridge cap was constructed. This cap echoes the design of the roof ridge. The cap can be easily replaced after 8 to 10 years when the roof ridge is refurbished. The cut of the thatch sheds water outward away from the house walls. Note the block ridge style of cap.
 |
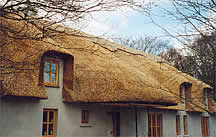 |
| The geometry of thatch is fluid. Ovals blend with trapezoids, rectangles with semicircles. | Deep rectangles of thatch protect these windows while a thatch "umbrella" affords porch-like rain shelter. |
Dormer Windows
It is with dormer windows set into the roof that thatch truly excels. Forget about the complex and expensive construction needed to carry a slate or tile roof. Thatch offers much more versatile possibilities.
First, a few technical considerations. Thatch can be cut to fit any style of roof window. But, ideally, the pitch of the thatch dormer should be 40 degrees or greater. And the greater the surface of thatch handling water runoff, the longer wearing it will be. When these two considerations are applied, thatched dormers will need no more maintenance than the rest of the roof while looking totally integrated with the design.
Below are some examples. You'll note we take most of our pictures during construction which is when we're onsite. So, please excuse the scaffolding and assorted mess and concentrate on the windows.

This modern style home illustrates the versatility of thatch. As the thatch ages, its rich brown tones simply add further distinction to the house. Here, the dormer windows are raised into the eaves. You won't be surprised to find that the technical name for these are "Eaves Dormers".
Note how integral the thatched dormers are to the total design. Also note how the entrance is protected by a thatch roof which adds a nice aesthetic break to what would otherwise be too huge an expanse of white wall.
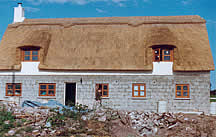
The dormers illustrated here are technically excellent. The pitch is properly sloped and the water shedding capabilities of this rectangular dormer are quite good. A large surface of thatch shares the burden of the water runoff and this dormer should wear well over the years.
Also note how the roof ridge block cut frames each dormer.
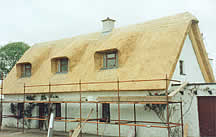

Here are similar dormers combined with a flush ridge. Again, water shedding capabilities are excellent. In addition, a thatch pad has been placed beneath each window. It will be a simple matter to replace this mat when the roof ridge is refreshed after 8 to 10 years. This should help the underlying roof thatch avoid major wear for several decades longer.
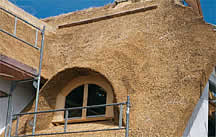
Here's a circular dormer with equally good water shedding capabilities. Note the cut of the thatch to angle water away from the window. Also, you can still see a steel band holding down the thatch below the window. This will be covered and hidden by later layers. But, it does illustrate the solidity of construction.

These round dormers illustrate the capabilities of thatch. Pick an angle - any angle - and thatch can usually handle it. Particularly obvious here are the thatched rain pads. Only with thatch can a mat be made a feature!


Three examples of thatch and round windows.
Several of these are better illustrated on the Big Picture page.
Bay Windows
The Thatch Company has worked out techniques for thatching popular window styles such as bay windows. Bay windows are a lovely feature on any house and thatch adds to their visual appeal. However, there is a technical consideration. It is the same issue that faces anyone building a bay window, whether with thatch or slate and tiles.
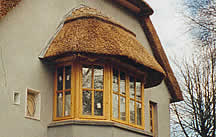
If the bay window is protected by an overhanging roof line, the protection from the elements is greater than with a free standing structure. The only way to keep water from seeping between a free standing bay window and the wall of the house is with lead flashing. Ideally, this flashing should be applied BEFORE the final wall finishing (stone or plaster) is laid on. Then the flashing can be partially hidden and the wall covering provides additional water protection.
So, The Thatch Company will want to be involved both before and after your plasterer or stone mason does his exterior work.
Velux Windows
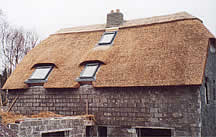
Velux windows are designed to remain watertight when properly integrated into the roof. There is no need for the "eyebrows" The Thatch Company placed into this roof. That said, they do add aesthetic interest to the roof.
In the case above, the owners decided that, since this was the rear of the house, the exterior look was not the main concern. Accordingly, they placed an additional Velux window just below the ridge line and the chimney. There simply was not the room available to construct another "eyebrow".
Under the circumstances, this is a very reasonable solution. However, consulting with The Thatch Company at an early stage might lead to alternate designs that could avoid this minor visual intrusion.
|
The Thatch Company Tel: 058-47335 Fax: 058-47335 |
| Home | FAQ | Rethatching | Fireproofing | Windows | Big Photos | Materials | Consultation | Contact |
|---|